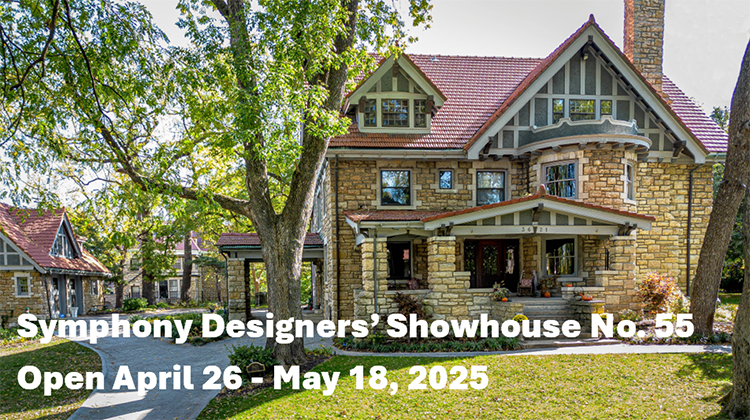Showhouse No. 55, 2025
55th Symphony Designers’ Showhouse, 3621 Belleview Ave, Kansas City, Missouri
Last Update: March 11, 2025
The 2025 Symphony Designers’ Showhouse is located in the Roanoke Historic District at 3621 Belleview across the street from the Thomas Hart Benton Home and Studio at 3616 Belleview. The Water Permit for the house was issued in October 1906.
The house stands on the original grounds of the Kansas City Inter-State Fair at the turn of the 20th century. A recently discovered article in the Kansas City Star in 1933 concerning the death of architect
E. H. Farrar of the firm Shepard and Farrar says that the home of W. D. Johnson in Roanoke was the work of their firm.
The builder was William Dever Johnson, a livestock trader from Texas, but it was not until 1908 that his name appears in the City Directory. His wife was Mrs. Anna M. Kern Johnson, and they had four daughters and one son. In 1914 they moved to Grandview, Missouri and called their home Belvedere Farm. Until a stroke caused him to retire in 1948, Mr. Johnson was a millionaire cattleman, landowner, and benefactor of William Jewell College in Liberty, MO.
In 1914 the property was sold to Alvin L. Harroun. He first worked as vice president of Builders Material Supply Co. His most famous business endeavor was the Lucky Tiger Gold Mine which made many millionaires in Kansas City, but he was also credited for being an early automobile dealer of the Harroun car at 2110 Grand Avenue. He was an investor in the Harroun Motor Sales Corporation in 1917 operated by Ray Harroun of Michigan, the first winner of the Indianapolis 500 in 1911 and a cousin of Alvin Harroun.
Mr. Harroun lived in the house as a member of an extended family which included his mother, Mrs. George H. Harroun, who died while living there in 1919. He also had two sisters living in the home, Miss Edna Harroun and Mrs. Katheryn H. Willitt. There were financial reverses, and in 1938 there was a giant auction of “complete furnishings of a fifteen-room residence, one of Kansas City’s show places.”
In 1939 the next owner is William D. Harris, President of Refinoil Mfg. Corp. and his wife, Velma Claver Harris. Their business was refining oil products, specifically cleaning crankcase oil during World War II. Velma was assistant to the president and then became head of the company when he died in 1949. She came from Grand Rapids, Michigan and had been a concert violinist on the Shubert Theater circuit and at age 14 played in Kansas City.
After the war Mrs. Harris was known for the parties, she hosted at 3621 Belleview which often included her neighbor across the street, artist Thomas Hart Benton. However, there were business reverses and by 1956 there was an article in the Kansas City Times called “Bid by Creditors” detailing the sale of the Refinoil plant located at 2020 Charlotte.
By 1978 the house was owned by Jay Martin, a prominent real estate agent. With the help of young employees, he restored the home to its original glory but did not live there. One task was taking down metal light fixtures and door hardware and sending them to Hiles to be re-plated. One young man recalls stripping oil cloth off the plaster walls and repainting the plaster. Another young man stripped paint off the columns in the living room turret and the butler’s pantry and clear coated the beautiful wood. Copper gutters were also installed at this time.
By 1992 the house had been bought by Robert and Cindy Pratt-Stokes who lovingly preserved its rich heritage of early 20th century design and history. Dr. Robert Stokes practiced emergency medicine and later moved into general practice. He was also a skilled woodworker who built the bar in the basement, the wine racks, the shelving on the second floor, and the wood ceiling of the library to match that of the dining room before his death in 2016.
Mrs. Cindy Pratt-Stokes was instrumental in maintaining the integrity of the house, and the new owners, Tim and Julie Steele and their four children, are very appreciative of her efforts. They have owned the house since May of 2024 and have added central air conditioning by cleverly using existing structures in the house to camouflage ductwork. In January 2025 they created a new kitchen. Tim is president and CEO of Associated Audiologists.
– Beverly Shaw, House Historian

